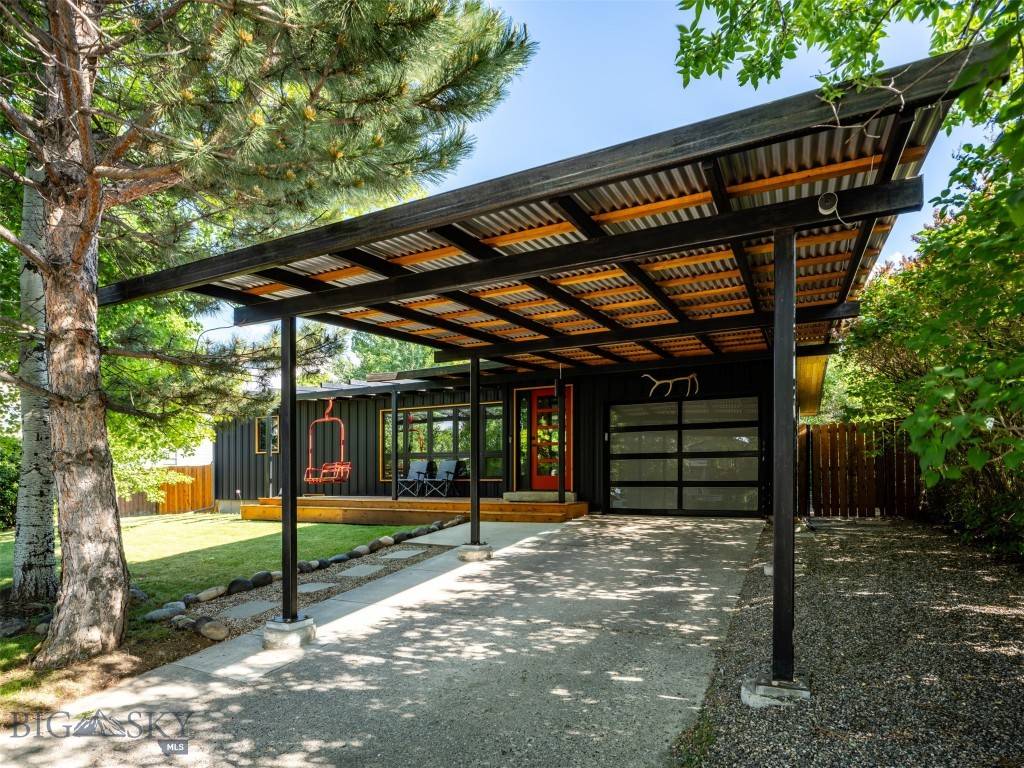1206 N Cedarview DR Bozeman, MT 59715
4 Beds
3 Baths
2,218 SqFt
UPDATED:
Key Details
Property Type Single Family Home
Sub Type Single Family Residence
Listing Status Active
Purchase Type For Sale
Square Footage 2,218 sqft
Price per Sqft $450
Subdivision New Hyalite View
MLS Listing ID 403434
Style Ranch
Bedrooms 4
Full Baths 1
Three Quarter Bath 2
Abv Grd Liv Area 1,154
Year Built 1964
Annual Tax Amount $5,162
Tax Year 2024
Lot Size 0.258 Acres
Acres 0.2583
Property Sub-Type Single Family Residence
Property Description
Location
State MT
County Gallatin
Area Bozeman City Limits
Direction Highland to N Cedarview. House is on south side of street near curve.
Rooms
Basement Bathroom, Bedroom, Egress Windows, Kitchen, Rec/ Family Area
Interior
Interior Features Window Treatments, Main Level Primary
Heating Baseboard, Electric, Radiant Floor
Cooling Ceiling Fan(s)
Flooring Engineered Hardwood, Other, Partially Carpeted, Tile
Fireplace No
Window Features Window Coverings
Appliance Dryer, Disposal, Microwave, Range, Refrigerator, Wine Cooler, Washer, Some Gas Appliances, Stove
Laundry In Basement, Laundry Room
Exterior
Exterior Feature Concrete Driveway, Garden, Landscaping
Parking Features Attached, Carport, Garage, Other
Garage Spaces 2.0
Garage Description 2.0
Fence Log Fence, Split Rail
Utilities Available Electricity Available, Natural Gas Available, Sewer Available, Water Available
Amenities Available Trail(s)
Waterfront Description None
View Y/N Yes
Water Access Desc Public
View Mountain(s), Valley, Trees/ Woods
Roof Type Metal
Street Surface Paved
Porch Covered, Deck, Patio, Porch
Building
Lot Description Lawn, Landscaped
Entry Level One
Builder Name Love Schack
Sewer Public Sewer
Water Public
Architectural Style Ranch
Level or Stories One
Additional Building Shed(s)
New Construction No
Others
Pets Allowed Yes
Tax ID RGH1334
Ownership Full
Acceptable Financing Cash, 1031 Exchange, 3rd Party Financing
Listing Terms Cash, 1031 Exchange, 3rd Party Financing
Special Listing Condition None
Pets Allowed Yes
Virtual Tour https://my.matterport.com/show/?m=6tVS3shJnfb





