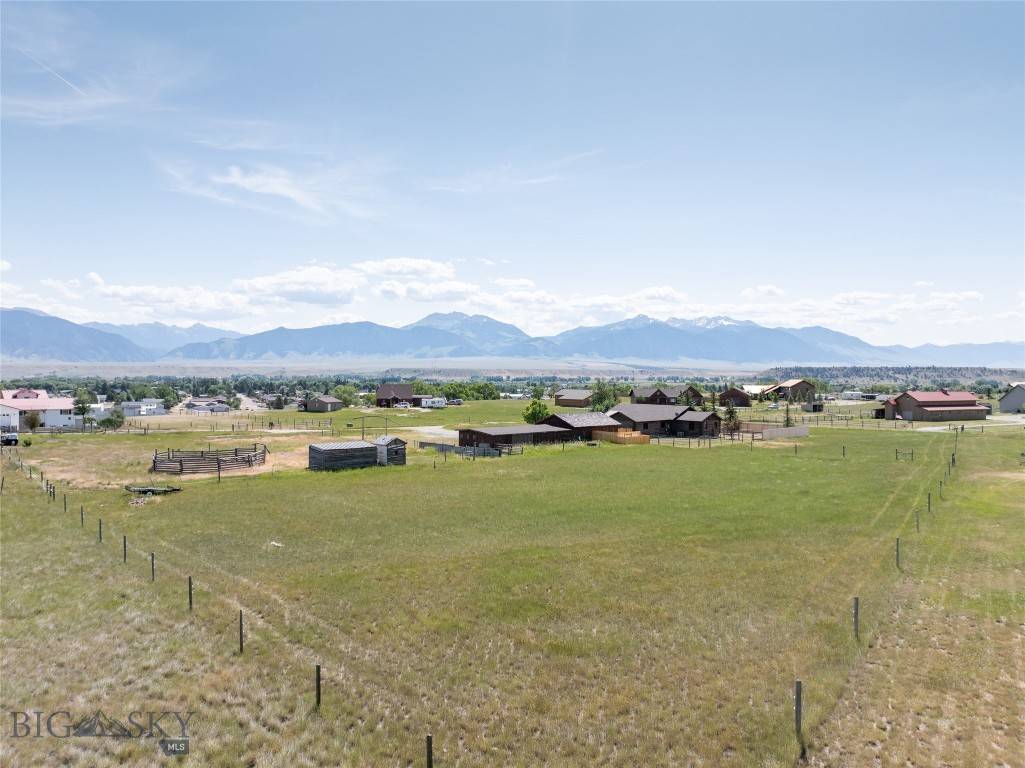107 Antelope Meadows RD Ennis, MT 59729
4 Beds
2 Baths
1,994 SqFt
UPDATED:
Key Details
Property Type Single Family Home
Sub Type Single Family Residence
Listing Status Active
Purchase Type For Sale
Square Footage 1,994 sqft
Price per Sqft $418
Subdivision Antelope Meadows
MLS Listing ID 403573
Style Cabin, Custom, Ranch
Bedrooms 4
Full Baths 2
HOA Fees $300/ann
Abv Grd Liv Area 1,994
Year Built 1980
Annual Tax Amount $1,808
Tax Year 2024
Lot Size 2.883 Acres
Acres 2.883
Property Sub-Type Single Family Residence
Property Description
This 4-bedroom, 2-bathroom home spans approximately 1,994 square feet and blends the warmth of a log cabin with bright, sunny interior spaces. The large primary suite opens directly to the deck, includes a walk-in closet, and provides a comfortable retreat. Enjoy both covered and open decks throughout the day—whether you prefer sun or shade.
The detached two-car garage features an electric-heated workshop with concrete floors and two additional storage areas. The home also offers central AC, underground sprinklers, a greenhouse, and mature landscaping that enhances the sense of permanence and personality.
Ideal for those with animals, the property is partially fenced with secure dog space and fenced pasture. Chickens are allowed. A leased 1,000-gallon above-ground propane tank (approx. 600 gallons/year) supports the home.
If you're seeking a single-level home with character, in a special location with mild covenants—just minutes from downtown Ennis and K–12 schools—this property deserves consideration. HOA dues are $300/year.
Location
State MT
County Madison
Area Madison/Beaverhead/Jefferson
Direction Right on Moore’s Creek Road south of Ennis. Right on Antelope Meadows Road. Left on Antelope Meadows Loop and Left on Antelope Meadows Road, home is on the left.
Rooms
Basement Crawl Space
Interior
Interior Features Walk- In Closet(s), Window Treatments, Main Level Primary
Heating Forced Air, Propane
Cooling Central Air
Flooring Laminate, Partially Carpeted
Fireplace No
Window Features Window Coverings
Appliance Dryer, Dishwasher, Microwave, Range, Refrigerator, Washer
Exterior
Exterior Feature Gravel Driveway, Sprinkler/ Irrigation, Landscaping
Parking Features Detached, Garage
Garage Spaces 2.0
Garage Description 2.0
Fence Cross Fenced, Log Fence, Partial, Split Rail
Utilities Available Electricity Available, Fiber Optic Available, Propane, Phone Available, Septic Available, Water Available
Waterfront Description None
View Y/N Yes
Water Access Desc Well
View Lake, Mountain(s), Pond, Rural, Southern Exposure, Valley
Roof Type Shingle, Wood
Street Surface Gravel,Paved
Porch Covered, Deck, Patio, Porch
Building
Lot Description Lawn, Landscaped, Sprinklers In Ground
Entry Level One
Sewer Septic Tank
Water Well
Architectural Style Cabin, Custom, Ranch
Level or Stories One
Additional Building Greenhouse, Shed(s)
New Construction No
Others
HOA Fee Include Road Maintenance,Snow Removal
Tax ID 0027149800
Security Features Security System
Acceptable Financing Cash, 3rd Party Financing
Listing Terms Cash, 3rd Party Financing
Special Listing Condition None
Virtual Tour https://www.id.land/maps/f3ddc1168f2399f8b487866a9ef50c64/share





