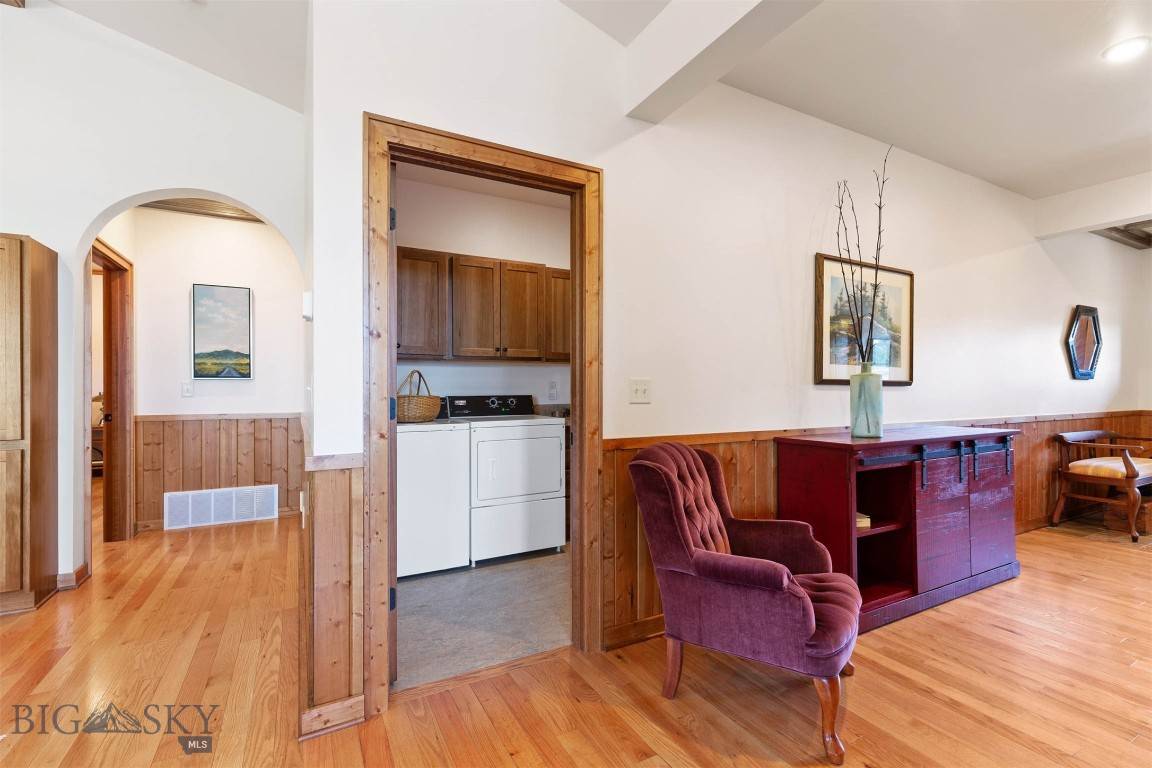$720,000
$675,000
6.7%For more information regarding the value of a property, please contact us for a free consultation.
2411 Birdie DR #A Bozeman, MT 59715
3 Beds
2 Baths
1,876 SqFt
Key Details
Sold Price $720,000
Property Type Condo
Sub Type Condominium
Listing Status Sold
Purchase Type For Sale
Square Footage 1,876 sqft
Price per Sqft $383
Subdivision None
MLS Listing ID 361771
Sold Date 10/08/21
Style Bungalow
Bedrooms 3
Full Baths 2
HOA Fees $220/qua
Abv Grd Liv Area 1,876
Year Built 2018
Annual Tax Amount $3,658
Tax Year 2020
Property Sub-Type Condominium
Property Description
This single level duplex style condo has one of the sunniest locations in this small subdivision. Finished in spring 2019, it has a large south facing deck, hardwood floors, central vac and custom wood detailing throughout. The open floor plan offers high ceilings, gas fireplace flanked by custom built-ins, abundantly sized master suite with a large walk-in closet and two more nicely sized bedrooms located on the other side of the condo for privacy. Grand entry foyer with plenty of closets throughout and kitchen with chef's quality appliances, separate laundry room with sink and insulated garage, this turn-key condo offers easy living close to Story Mill Park, Main Street, golfing, schools and just a quick jump onto Bridger Drive for skiing at Bridger Bowl. A beautiful lock and leave second home option or turn key full time living luxury condo in a great location.
Location
State MT
County Gallatin
Area Bozeman City Limits
Direction North Rouse to left on Birdie, first left on Birdie (again) at new condos. Unit at end of cul de sac on right side.
Interior
Interior Features Fireplace, Vaulted Ceiling(s), Walk- In Closet(s), Central Vacuum
Heating Forced Air, Natural Gas
Cooling Central Air
Flooring Hardwood, Tile
Fireplaces Type Gas
Fireplace Yes
Appliance Cooktop, Dishwasher, Disposal, Range, Refrigerator
Exterior
Parking Features Attached, Garage, Garage Door Opener
Garage Spaces 2.0
Garage Description 2.0
Utilities Available Electricity Connected, Natural Gas Available, Sewer Available, Water Available
Amenities Available Trail(s)
Waterfront Description None
View Y/N Yes
Water Access Desc Public
View Meadow, Southern Exposure, Trees/ Woods
Roof Type Asphalt
Street Surface Paved
Porch Covered, Deck, Porch
Building
Entry Level One
Builder Name Andreassi
Sewer Public Sewer
Water Public
Architectural Style Bungalow
Level or Stories One
New Construction No
Others
Pets Allowed Yes
HOA Fee Include Insurance,Maintenance Grounds,Maintenance Structure,Road Maintenance,Sewer,Snow Removal,Water
Tax ID RFH82596
Ownership Full
Acceptable Financing Cash, 3rd Party Financing
Listing Terms Cash, 3rd Party Financing
Financing Cash
Special Listing Condition Standard
Pets Allowed Yes
Read Less
Want to know what your home might be worth? Contact us for a FREE valuation!

Our team is ready to help you sell your home for the highest possible price ASAP
Bought with Bozeman Brokers





