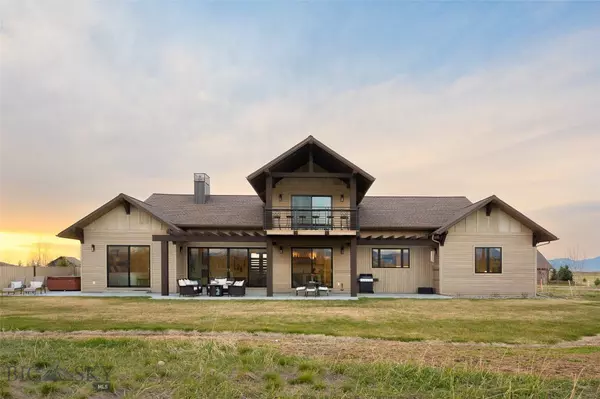$2,125,000
$2,399,000
11.4%For more information regarding the value of a property, please contact us for a free consultation.
822 Black Bull Trail Bozeman, MT 59718
4 Beds
4 Baths
3,816 SqFt
Key Details
Sold Price $2,125,000
Property Type Single Family Home
Sub Type Single Family Residence
Listing Status Sold
Purchase Type For Sale
Square Footage 3,816 sqft
Price per Sqft $556
Subdivision Black Bull Golf Community
MLS Listing ID 370668
Sold Date 08/05/22
Style Custom
Bedrooms 4
Full Baths 3
Half Baths 2
HOA Fees $135/mo
Abv Grd Liv Area 3,816
Year Built 2020
Annual Tax Amount $5,550
Tax Year 2021
Lot Size 0.775 Acres
Acres 0.775
Property Description
This stunning custom home in Black Bull is an entertainer's dream. Exceptionally designed in every detail, the bold entry with exposed beams and and double front door makes an elegant statement from the start, and the view of the 16th green and the Gallatin range beyond completes the wow factor. An open concept living area with vaulted ceilings and grand views leads to a large dining area with wet bar and two wine/beverage fridges, and the grand kitchen is perfectly appointed, with an island that holds at least 6 guests. Extensive outdoor areas with covered outdoor dining, living, and lounge areas all over look the Tom Weiskopf golf course and the surrounding mountains. The main level offers a lovely, private owner's suite with adjacent office/gym, and three additional bedrooms (one ensuite). The upper level is a family/theatre room with bar and an incredible second level deck to enjoy the expansive views. This is an exceptional offering on a 3/4 acre estate lot in Black Bull.
Location
State MT
County Gallatin
Area Greater Bozeman Area
Direction From Baxter, turn South into Black Bull on Black Bull Trail. Follow Black Bull Trail until this listing is on your left.
Rooms
Basement Crawl Space
Interior
Interior Features Wet Bar, Fireplace, Vaulted Ceiling(s), Walk- In Closet(s)
Heating Forced Air, Natural Gas
Cooling Central Air
Flooring Hardwood, Tile
Fireplaces Type Gas
Fireplace Yes
Window Features Window Coverings
Appliance Dishwasher, Freezer, Disposal, Microwave, Range, Refrigerator, Water Softener, Wine Cooler, Some Gas Appliances, Stove
Exterior
Exterior Feature Blacktop Driveway, Sprinkler/ Irrigation, Landscaping
Garage Attached, Garage, Garage Door Opener
Garage Spaces 3.0
Garage Description 3.0
Pool Association
Utilities Available Cable Available, Electricity Available, Fiber Optic Available, Natural Gas Available, Phone Available, Sewer Available, Water Available
Amenities Available Clubhouse, Fitness Center, Golf Course, Pool, Water
Waterfront No
Waterfront Description None
View Y/N Yes
Water Access Desc Community/Coop
View Mountain(s), Southern Exposure
Roof Type Asphalt, Shingle
Street Surface Paved
Porch Balcony, Covered, Patio
Building
Lot Description Landscaped, Sprinklers In Ground
Entry Level Two
Water Community/ Coop
Architectural Style Custom
Level or Stories Two
New Construction No
Others
Tax ID RGG58916
Ownership Full
Security Features Heat Detector,Smoke Detector(s)
Acceptable Financing Cash, 3rd Party Financing
Listing Terms Cash, 3rd Party Financing
Financing Conventional
Special Listing Condition Standard
Read Less
Want to know what your home might be worth? Contact us for a FREE valuation!

Our team is ready to help you sell your home for the highest possible price ASAP
Bought with PureWest Christie's International Real Estate - Bo






