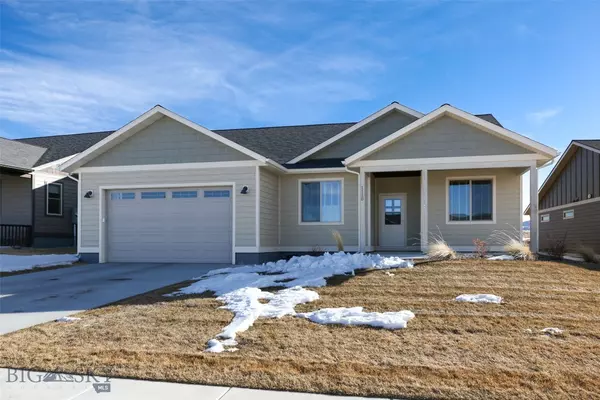$625,000
$625,000
For more information regarding the value of a property, please contact us for a free consultation.
1110 Prairie DR Livingston, MT 59047
3 Beds
2 Baths
1,955 SqFt
Key Details
Sold Price $625,000
Property Type Single Family Home
Sub Type Single Family Residence
Listing Status Sold
Purchase Type For Sale
Square Footage 1,955 sqft
Price per Sqft $319
Subdivision Northtown
MLS Listing ID 380340
Sold Date 06/13/23
Style Traditional
Bedrooms 3
Full Baths 2
HOA Fees $16/ann
Abv Grd Liv Area 1,955
Year Built 2020
Annual Tax Amount $349
Tax Year 2022
Lot Size 9,186 Sqft
Acres 0.2109
Property Description
Canceled open house 5/7/23 There will be 3 bedrooms, 2 baths, on almost a quarter of an acre view lot. This home is nearly 2000 sq ft of living space. The tall ceilings give a sense of grandeur as you enter the foyer area. The honey toned knotty alder wood trim reflect the attention to details the builder put into this home in 2020. The lot backs to HOA open ground so your view of the mountains should be preserved. Lots of storage spaces, upgraded appliances, and all on one level. The master bedroom shares the view to the east as the living room and is set aside from the other living areas. Master bath oversized tiled shower, double sinks and well designed walk in master closet make for a lux feel. Custom blinds, built in pantry behind sliding door, microwave is behind cabinet doors and off of your counter. Separate laundry room with a utility sink leads to the oversized 2 car garage. The back patio provides great outdoor entertaining space. Fully fenced back yard that does not block the view. This is NOT a drive-by.
Location
State MT
County Park
Area Park County
Direction West on Front St to Star Rd to Prairie, go into Ridgeview Trails subdivision, follow Prairie around to the east side of the subdivision, house on the right. Or come up Scenic Dr to right on Prairie
Interior
Interior Features Fireplace, Vaulted Ceiling(s), Walk- In Closet(s)
Heating Natural Gas
Cooling Ceiling Fan(s)
Fireplaces Type Gas
Fireplace Yes
Appliance Dishwasher, Microwave, Range, Refrigerator
Exterior
Exterior Feature Landscaping
Garage Attached, Garage, Garage Door Opener
Garage Spaces 2.0
Garage Description 2.0
Fence Partial, Wire
Utilities Available Natural Gas Available, Sewer Available, Water Available
Amenities Available Sidewalks
Waterfront No
Waterfront Description None
View Y/N Yes
Water Access Desc Public
View Mountain(s), Valley
Roof Type Shingle
Street Surface Paved
Porch Patio, Porch
Building
Lot Description Lawn, Landscaped
Entry Level One
Builder Name Trevor Carter
Sewer Public Sewer
Water Public
Architectural Style Traditional
Level or Stories One
New Construction No
Others
Pets Allowed Yes
Tax ID 0000042205
Ownership Full
Acceptable Financing Cash, 3rd Party Financing
Listing Terms Cash, 3rd Party Financing
Financing Cash
Special Listing Condition Standard
Pets Description Yes
Read Less
Want to know what your home might be worth? Contact us for a FREE valuation!

Our team is ready to help you sell your home for the highest possible price ASAP
Bought with ERA Landmark Western Land






