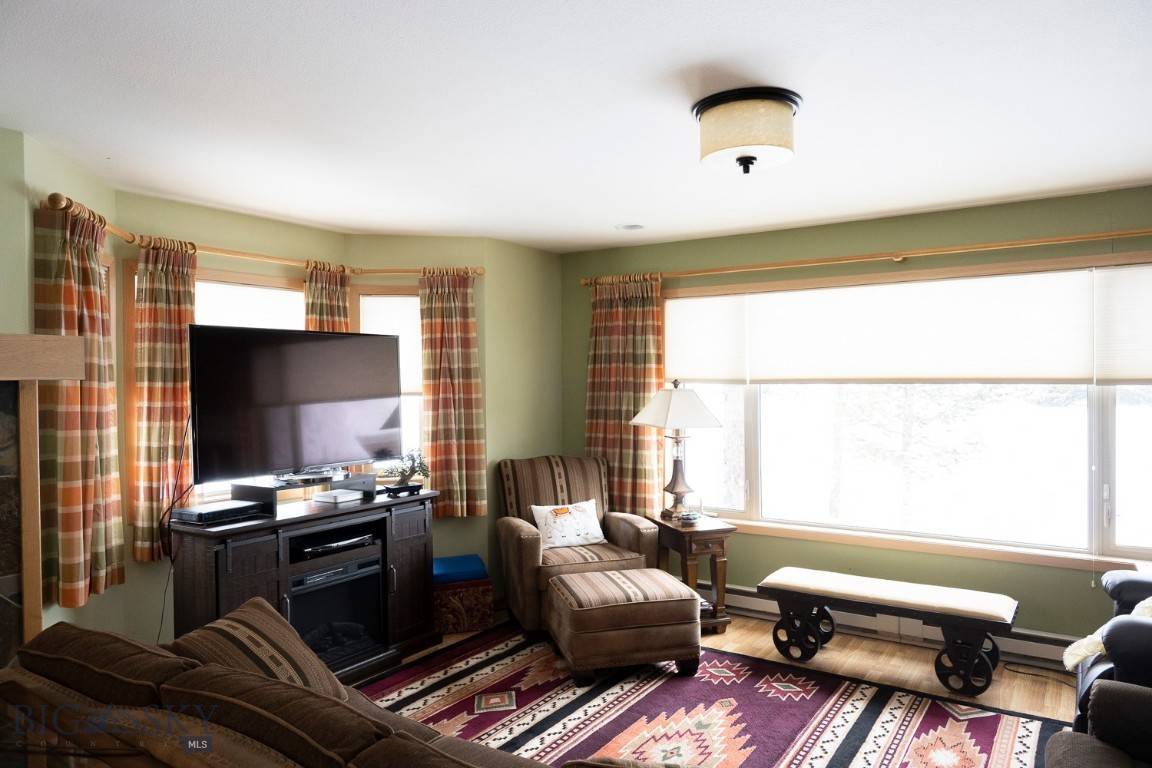$635,000
$685,000
7.3%For more information regarding the value of a property, please contact us for a free consultation.
617 N Electric ST West Yellowstone, MT 59758
4 Beds
2 Baths
2,312 SqFt
Key Details
Sold Price $635,000
Property Type Single Family Home
Sub Type Single Family Residence
Listing Status Sold
Purchase Type For Sale
Square Footage 2,312 sqft
Price per Sqft $274
Subdivision Madison Addition
MLS Listing ID 382201
Sold Date 07/25/23
Style Split- Foyer
Bedrooms 4
Full Baths 2
HOA Fees $4/ann
Abv Grd Liv Area 1,156
Year Built 2004
Annual Tax Amount $2,185
Tax Year 2022
Lot Size 8,250 Sqft
Acres 0.1894
Property Sub-Type Single Family Residence
Property Description
New price on this lovely home in the Madison Addition residential area that backs up to National Forest land. The home is a split level with attached garage built in 2004. The square footage is 2284 split between the upper and lower level. Go up to a nice living area with gas fireplace, large windows, a dining area, with 2 south facing bay windows and then around to a well setup kitchen. The living area has an air conditioning unit above the gas fireplace. The upper level also has a spacious bedroom with a walk-in closet and full bath with double sinks. There is access from the bedroom to a covered deck across the back of the house where you can sit out and enjoy your morning coffee. Downstairs takes you to 3 more bedrooms, a laundry room and a very comfortable den. There is also an office workstation downstairs in the corner. The garage is an over-sized 2 car garage with heat, electric garage doors and lots of storage area. The lot is fenced in the back with an elevated deck where you can enjoy the National Forest view. All this and only short distance to downtown West Yellowstone and the entrance to Yellowstone National Park. Perfect for a year-round or seasonal residence. Vacation rentals are not permitted in the Madison Addition of our town.
Location
State MT
County Gallatin
Area West Yellowstone
Direction Turn N of Electric Street, enter Madison Addition Subdivision, continue N just past Shoshone Ave, House on the right on Electric Street
Rooms
Basement Bathroom, Bedroom, Daylight, Rec/ Family Area
Interior
Interior Features Fireplace, Walk- In Closet(s)
Heating Baseboard, Electric
Cooling Wall/ Window Unit(s)
Flooring Engineered Hardwood, Laminate, Partially Carpeted
Fireplaces Type Gas
Fireplace Yes
Window Features Window Coverings
Appliance Dryer, Dishwasher, Disposal, Microwave, Range, Refrigerator, Washer
Laundry In Basement, Laundry Room
Exterior
Exterior Feature Concrete Driveway
Parking Features Attached, Garage, Garage Door Opener
Garage Spaces 2.0
Garage Description 2.0
Fence Perimeter, Wrought Iron
Utilities Available Electricity Available, Natural Gas Available, Phone Available, Sewer Available, Water Available
Waterfront Description None
View Y/N Yes
Water Access Desc Public
View Trees/ Woods
Roof Type Asbestos Shingle
Street Surface Paved
Porch Covered, Deck, Porch
Building
Lot Description Adjacent To Public Land
Entry Level Multi/Split
Sewer Public Sewer
Water Public
Architectural Style Split-Foyer
Level or Stories Multi/Split
New Construction No
Others
Tax ID RRG23482
Ownership Full
Security Features Heat Detector,Smoke Detector(s)
Acceptable Financing Cash, 3rd Party Financing
Listing Terms Cash, 3rd Party Financing
Financing Conventional
Special Listing Condition Standard
Read Less
Want to know what your home might be worth? Contact us for a FREE valuation!

Our team is ready to help you sell your home for the highest possible price ASAP
Bought with Montana Territorial Land Co





