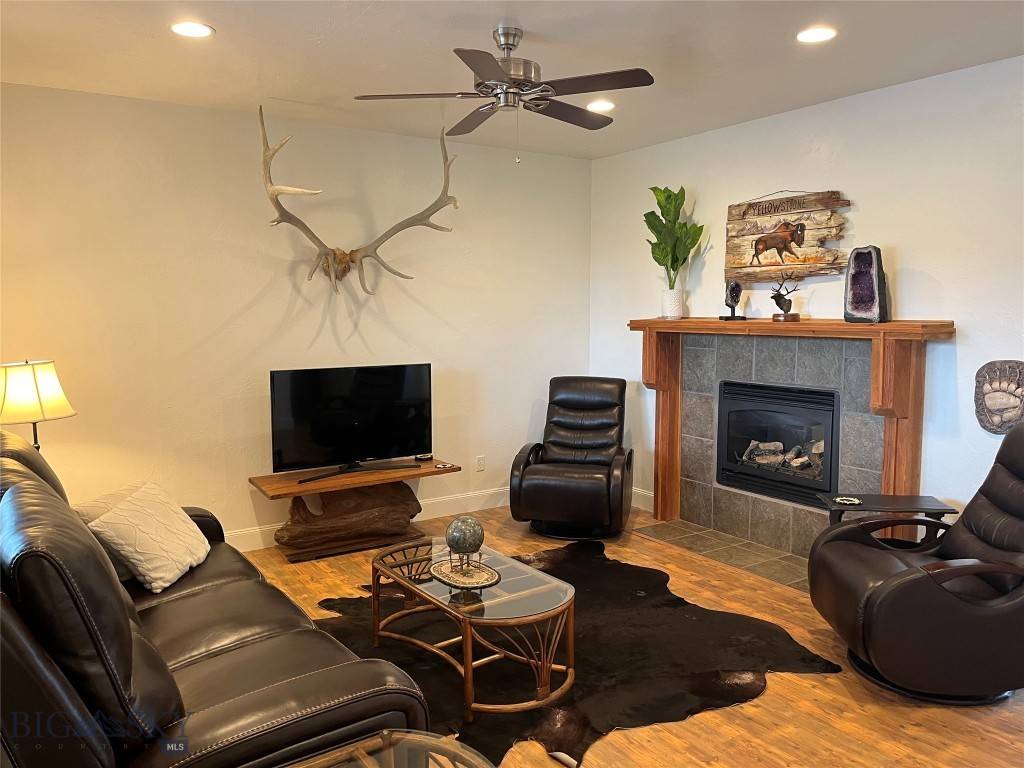$659,000
$649,000
1.5%For more information regarding the value of a property, please contact us for a free consultation.
314 Buffalo Drive West Yellowstone, MT 59758
4 Beds
3 Baths
2,700 SqFt
Key Details
Sold Price $659,000
Property Type Single Family Home
Sub Type Single Family Residence
Listing Status Sold
Purchase Type For Sale
Square Footage 2,700 sqft
Price per Sqft $244
Subdivision Hebgen Lake
MLS Listing ID 386775
Sold Date 11/15/23
Style Ranch
Bedrooms 4
Full Baths 3
HOA Fees $6/mo
Abv Grd Liv Area 1,350
Year Built 2005
Annual Tax Amount $2,592
Tax Year 2023
Lot Size 0.410 Acres
Acres 0.41
Property Sub-Type Single Family Residence
Property Description
Four BR, 3 Bath ranch style home on a large .415 AC lot located just minutes from Hebgen Lake and Yellowstone Park. The home features 9' ceilings on the main level , a gas fireplace and 3 BDs with 2 baths. Walk out of the master bedroom onto the beautiful deck with views of Hebgen Lake and the mountains. The bright lower level has a huge bedroom, a bathroom, another living room, walk out to the large back yard and a bonus room. Maintenance free wrap around Trex deck. With an almost 1/2 ac lot there is lots of opportunity. The attached oversized 2 car
garage has plenty of storage for toys. This subdivision is surrounded by National Forest land and there are
hundreds of miles of ATV and snowmobile trails that can all be accessed directly from this property. The Rainbow
Point boat launch for Hebgen Lake is about 3 miles away. HOA fees $75 per year
Location
State MT
County Gallatin
Area West Yellowstone
Direction Hwy 191 /Gallatin Rd Turn at Rainbow Point Rd McCellan to Buffalo DR
Rooms
Basement Bathroom, Bedroom, Rec/ Family Area, Walk- Out Access
Interior
Interior Features Fireplace
Heating Forced Air, Propane
Cooling Ceiling Fan(s)
Flooring Engineered Hardwood, Partially Carpeted, Tile
Fireplaces Type Basement, Gas
Fireplace Yes
Window Features Window Coverings
Appliance Dishwasher, Microwave, Range, Refrigerator
Laundry In Basement
Exterior
Exterior Feature Landscaping
Parking Features Attached, Garage, Garage Door Opener
Garage Spaces 2.0
Garage Description 2.0
Utilities Available Electricity Available, Electricity Connected, Propane, Phone Available, Sewer Available, Water Available
Waterfront Description Lake
View Y/N Yes
Water Access Desc Community/Coop
View Lake, Mountain(s), Pond
Roof Type Asphalt, Shingle
Street Surface Gravel
Porch Covered, Deck, Patio, Porch
Building
Lot Description Lawn, Landscaped
Entry Level One
Water Community/ Coop
Architectural Style Ranch
Level or Stories One
New Construction No
Others
Pets Allowed Yes
HOA Fee Include Snow Removal
Tax ID RQF20686
Ownership Full
Acceptable Financing Cash, 3rd Party Financing
Listing Terms Cash, 3rd Party Financing
Financing Conventional
Special Listing Condition Standard
Pets Allowed Yes
Read Less
Want to know what your home might be worth? Contact us for a FREE valuation!

Our team is ready to help you sell your home for the highest possible price ASAP
Bought with Restige Real Estate





