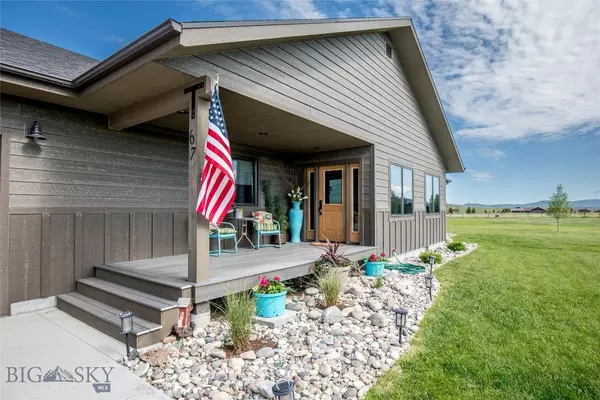$800,000
$829,000
3.5%For more information regarding the value of a property, please contact us for a free consultation.
67 Sky View DR Ennis, MT 59729
3 Beds
2 Baths
1,996 SqFt
Key Details
Sold Price $800,000
Property Type Single Family Home
Sub Type Single Family Residence
Listing Status Sold
Purchase Type For Sale
Square Footage 1,996 sqft
Price per Sqft $400
Subdivision Sky View In Ennis
MLS Listing ID 383403
Sold Date 12/29/23
Style Custom, Ranch, Traditional
Bedrooms 3
Full Baths 2
HOA Fees $12/ann
Abv Grd Liv Area 1,996
Year Built 2018
Annual Tax Amount $2,277
Tax Year 2023
Lot Size 1.900 Acres
Acres 1.9
Property Description
Welcome to 67 Sky View Drive, a charming home nestled in the picturesque town of Ennis, MT. Situated on a sprawling 1.9-acre lot across from the park in the sought-after Sky View Subdivision, this 1996-square-foot residence offers a perfect blend of modern and traditional design. Step inside and be greeted by the well-designed layout of this 3-bedroom, 2-bathroom home. Built in 2018, it has a thoughtfully crafted kitchen adorned with Slate colored stainless-steel appliances by GE. The circle sawn fir floors in the main areas and bathrooms of this well constructed house add a touch of warmth to the contemporary tones, creating a welcoming atmosphere. The living room features a propane fireplace with charcoal colored cultured stone that adds both ambiance and practicality. From here, you can bask in the breathtaking views of the majestic Madison Range and the scenic Spanish Peaks, providing a serene backdrop to your everyday life. The owner's suite is generously sized and offers a tranquil sanctuary. Pamper yourself in the large, jetted tub, perfect for unwinding and relaxation. Additionally, the attached double car garage provides ample space for two full-size pickups, and work area plus it has an enclosed loft for additional storage. The two large guest rooms also have extra deep closets. The front deck provides a lovely area to enjoy the view and the back yard provides a sheltered spot to enjoy your property or have a picnic under the pergola. Beyond the main house, a freestanding 28’ x 28’ shop with concrete floors awaits, offering endless possibilities for another workshop, extra storage, or hobbies. Sky View Subdivision is a quiet neighborhood ideally located near downtown Ennis and schools. Residents can enjoy the convenience of nearby amenities while reveling in the peacefulness of this neighborhood. The subdivision also offers a common area featuring a charming pond and walking trail, providing a tranquil escape amidst nature.
Location
State MT
County Madison
Area Madison/Beaverhead/Jefferson
Direction Range View then turn south on Sky View Drive. Second driveway on the right.
Interior
Interior Features Fireplace, Jetted Tub, Main Level Primary
Heating Forced Air, Propane
Cooling Central Air, Ceiling Fan(s)
Flooring Hardwood, Partially Carpeted
Fireplaces Type Gas
Fireplace Yes
Window Features Window Coverings
Appliance Dryer, Dishwasher, Disposal, Microwave, Range, Refrigerator, Water Softener, Washer
Exterior
Exterior Feature Gravel Driveway, Sprinkler/ Irrigation, Landscaping
Garage Attached, Detached, Garage, Garage Door Opener
Garage Spaces 4.0
Garage Description 4.0
Fence Perimeter, Split Rail
Utilities Available Electricity Available, Fiber Optic Available, Propane, Phone Available, Septic Available, Water Available
Amenities Available Water
Waterfront Yes
Waterfront Description Pond
View Y/N Yes
Water Access Desc Well
View Mountain(s), Southern Exposure, Valley
Roof Type Asphalt, Shingle
Street Surface Gravel
Porch Covered, Deck, Patio, Porch
Building
Lot Description Lawn, Landscaped, Sprinklers In Ground
Entry Level One
Builder Name B and E Construction
Sewer Septic Tank
Water Well
Architectural Style Custom, Ranch, Traditional
Level or Stories One
Additional Building Workshop
New Construction No
Others
Pets Allowed Yes
HOA Fee Include Road Maintenance
Tax ID 0027001050
Security Features Heat Detector,Smoke Detector(s)
Acceptable Financing Cash, 3rd Party Financing
Listing Terms Cash, 3rd Party Financing
Financing Cash
Special Listing Condition Standard
Pets Description Yes
Read Less
Want to know what your home might be worth? Contact us for a FREE valuation!

Our team is ready to help you sell your home for the highest possible price ASAP
Bought with PureWest Christie's Int'l Real Estate - Ennis






