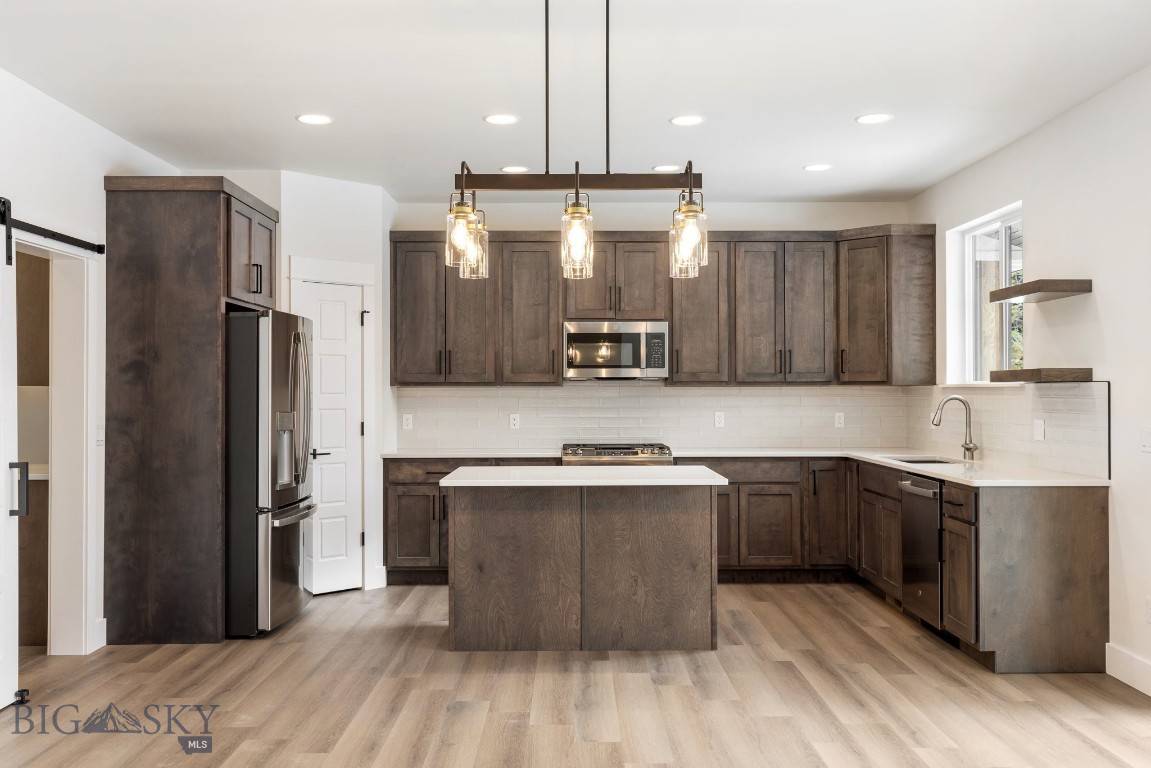$593,500
$610,000
2.7%For more information regarding the value of a property, please contact us for a free consultation.
2742 Tempest Bozeman, MT 59718
3 Beds
3 Baths
1,840 SqFt
Key Details
Sold Price $593,500
Property Type Townhouse
Sub Type Townhouse
Listing Status Sold
Purchase Type For Sale
Square Footage 1,840 sqft
Price per Sqft $322
Subdivision West Winds
MLS Listing ID 398243
Sold Date 12/23/24
Bedrooms 3
Full Baths 2
Half Baths 1
Construction Status New Construction
HOA Fees $21/qua
Abv Grd Liv Area 1,840
Year Built 2024
Annual Tax Amount $1,461
Tax Year 2024
Lot Size 5,279 Sqft
Acres 0.1212
Property Sub-Type Townhouse
Property Description
Newly Completed townhome is located in the desirable West Winds Subdivision, offering a central location in Bozeman. With 3 bedrooms and 2.5 bathrooms, this townhome is perfect and a thoughtful design.The spacious kitchen boasts plenty of counter space and storage, ideal for cooking and entertaining. It's open to both the dining and living areas, creating a perfect flow for gatherings. The living room is enhanced by a cozy fireplace, and 9' ceilings on main level. Master bedroom offers vaulted ceilings. A walk-in closet provides plenty of storage, while the en-suite bathroom features a dual vanity and a beautifully tiled walk-in shower.The large backyard will be fully landscaped, offering a serene and private outdoor space. A covered patio extends the living area outside, perfect for enjoying Bozeman's seasons, whether it's grilling, relaxing, or gathering with friends. Close Proximity to Bozeman's West Winds Park and Rose Park. Pictures are of Similar model
Location
State MT
County Gallatin
Area Bozeman City Limits
Direction Oak North on Buckrake, Right on Tempest
Rooms
Basement Crawl Space
Interior
Interior Features Fireplace, Upper Level Primary
Heating Forced Air
Cooling Wall/ Window Unit(s)
Flooring Laminate, Partially Carpeted, Tile
Fireplaces Type Gas
Fireplace Yes
Appliance Dishwasher, Disposal, Microwave, Range, Refrigerator
Exterior
Exterior Feature Sprinkler/ Irrigation, Landscaping
Parking Features Attached, Garage
Garage Spaces 2.0
Garage Description 2.0
Utilities Available Electricity Available, Natural Gas Available, Sewer Available, Water Available
Amenities Available Playground, Park
Waterfront Description None
Water Access Desc Public
View Trees/ Woods
Roof Type Asphalt
Street Surface Paved
Porch Covered, Porch
Building
Lot Description Lawn, Landscaped, Sprinklers In Ground
Entry Level Two
Builder Name Concept 7/Monument
Sewer Public Sewer
Water Public
Level or Stories Two
New Construction Yes
Construction Status New Construction
Others
Pets Allowed Yes
Tax ID RGG52604
Security Features Heat Detector,Smoke Detector(s)
Acceptable Financing Cash, 3rd Party Financing
Listing Terms Cash, 3rd Party Financing
Financing Cash
Special Listing Condition Standard
Pets Allowed Yes
Read Less
Want to know what your home might be worth? Contact us for a FREE valuation!

Our team is ready to help you sell your home for the highest possible price ASAP
Bought with Non-Member Office





